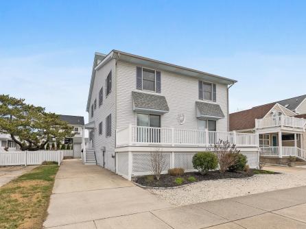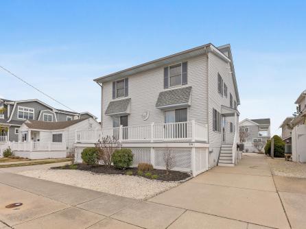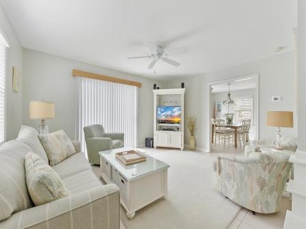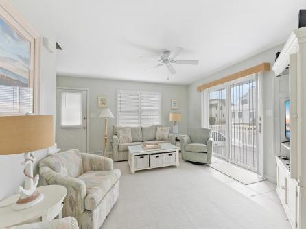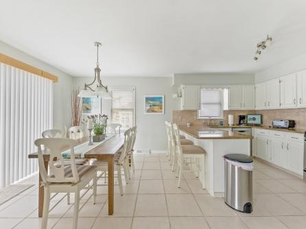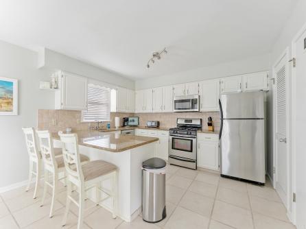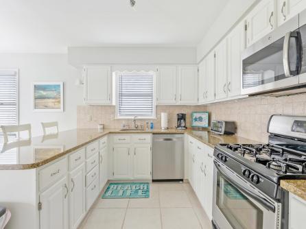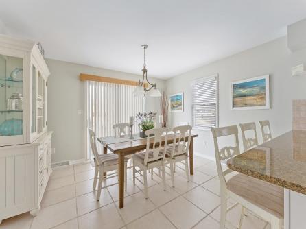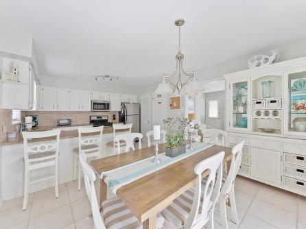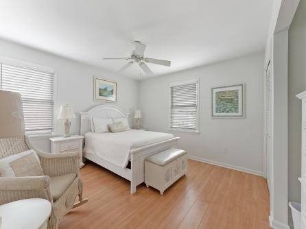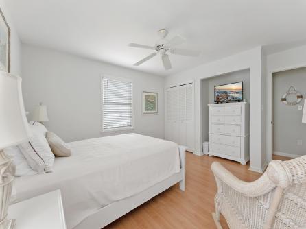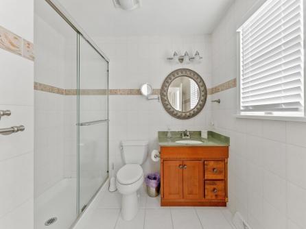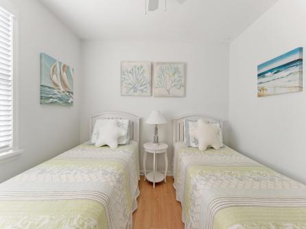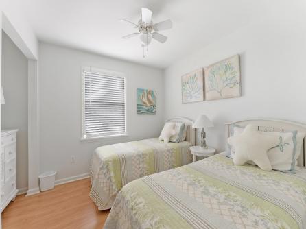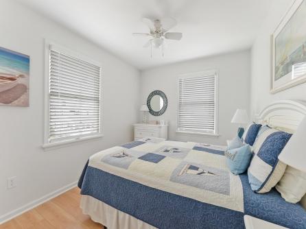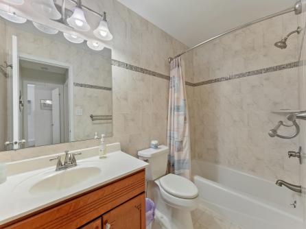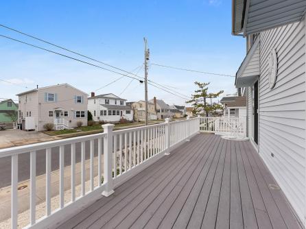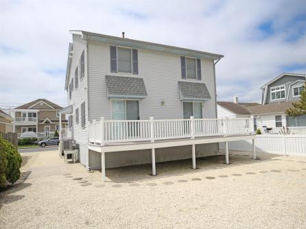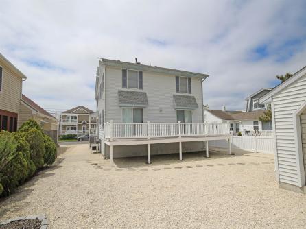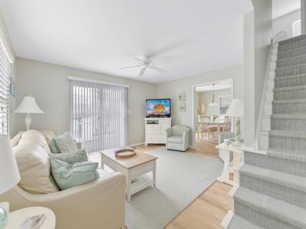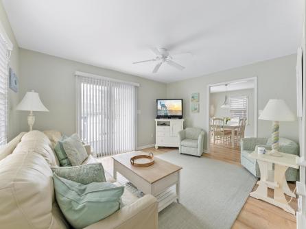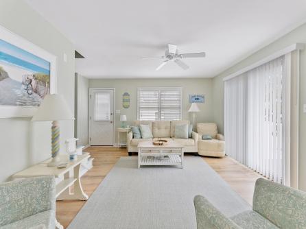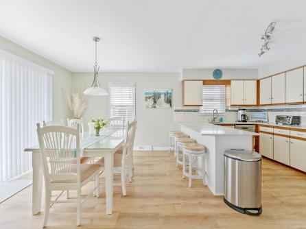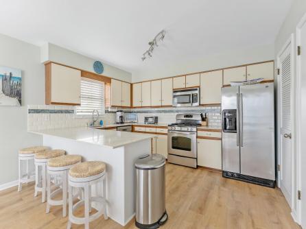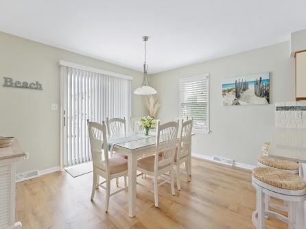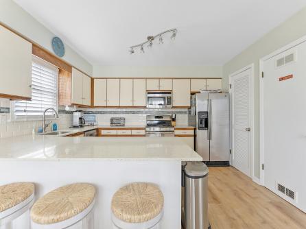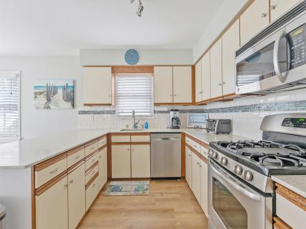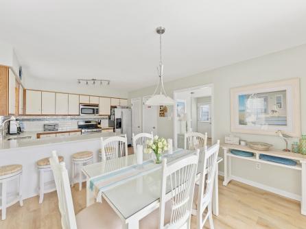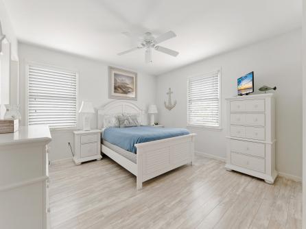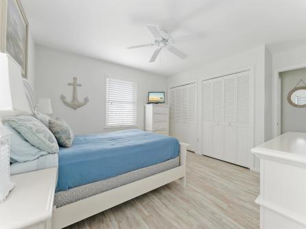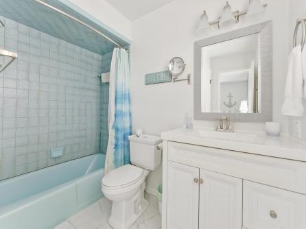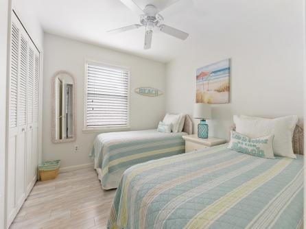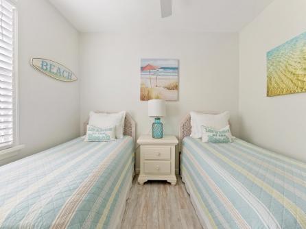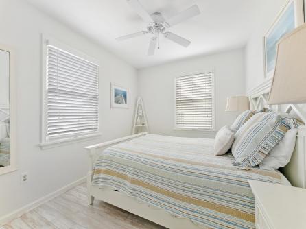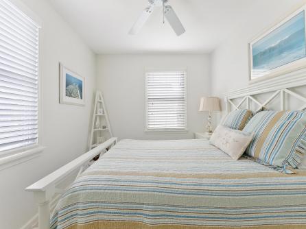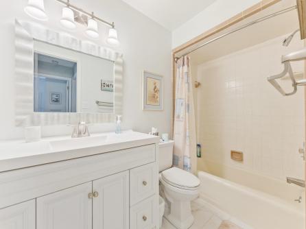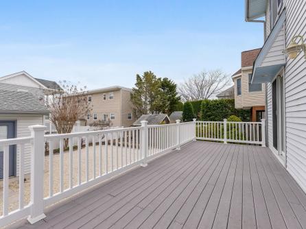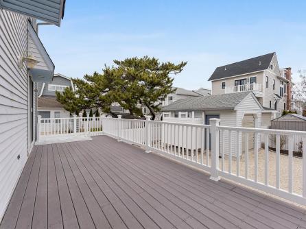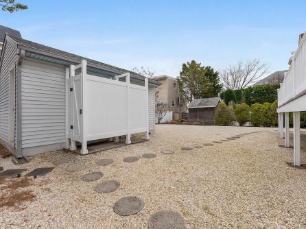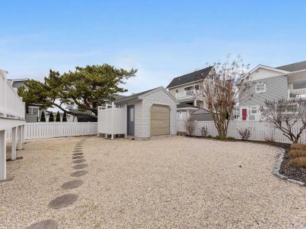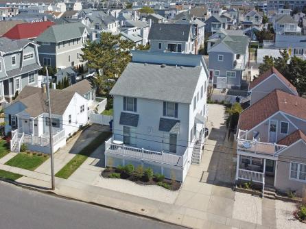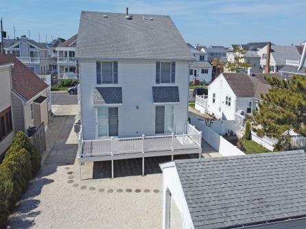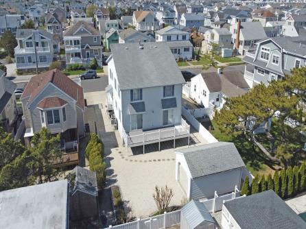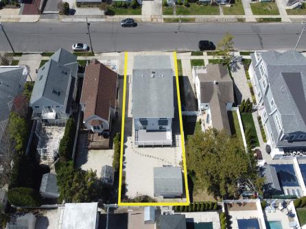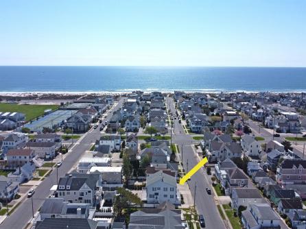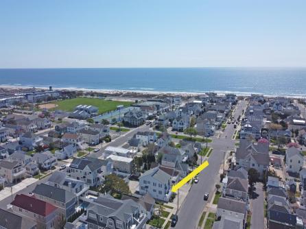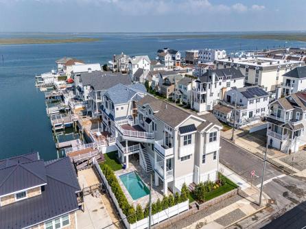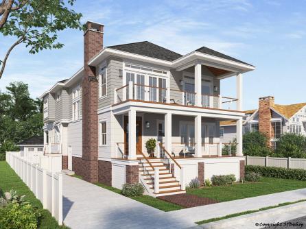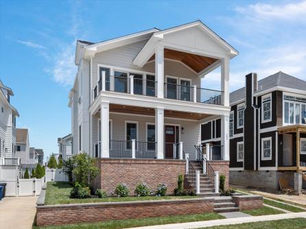This brand new, BAYFRONT, corner home offers wide spanning South Basin and amazing sunset views, along with one of the best rear yard entertaining spaces you will find in Stone Harbor. Designed by Christina Amey and meticulously built by John Eichenlaub, the home was designed to maximize water view corridors while also offering an efficient floor plan with large, bayfront entertaining spaces. The 75’ x 80’ lot (6,000 total square feet) has optimal dimensions for a corner, as there is plenty of space for the maxed out 3,000 square foot home, with a 3-stop elevator, AND an expansive rear yard entertaining space. This rear yard space features a 12’ x 26’ pool surrounded by a huge, travertine patio and the privacy shield of mature, Niagara Arborvitaes. A covered, pool lounge including a 75\" TV and measures almost 300 square feet is the perfect place to set up a grade level living room. The entire underside of the home sits on a concrete pad and offers 1,500 square feet of storage space - more space than you could ever utilize! Inside, the craftsmanship is sure to satisfy even the most discerning of tastes. The spacious first floor offers three bedrooms and two bathrooms (one ensuite), a large laundry area, and a bayside family room. This ideally situated entertaining space offers a wet bar with a full-size refrigerator and freezer, distributed audio, a powder room, and slider access to a massive, covered first floor deck (above the grade level pool lounge). Stunning oak flooring throughout the wainscoting lined, interior stair leads to the bayside second floor great room, which is an entertainer\'s dream. Soaring ceilings and walls of windows allow natural light to engulf this beautifully designed space while simultaneously allowing for stunning water views. The kitchen features quartz countertops, Subzero and Wolf appliances, a massive center island, and a walk-in pantry. Adjacent to the kitchen is the dining area, which is centered on a large wet bar with custom cabinetry, an ice maker, and a beverage / wine refrigerator. The living room is anchored by a gas fireplace with a quartz surround and has plenty of room for seating for the entire family. An extra tall slider leads out to the second-floor deck, offering the most dramatic views in the home. This space is large enough for a dining and living area and sticks out further than the westerly homes, allowing for unobstructed bay and sunset views looking out of the South Basin entrance. A spiral stair leads down to the first-floor deck, which then has a stair that leads down to the rear yard entertaining space, making all of these spaces interconnected for holiday gatherings. The rear of the second floor has two large bedrooms and two large bathrooms, one of which is in the bayside primary suite. This space is easily the best bedroom in the home, with vaulted ceilings, distributed audio, and a bayside deck with privacy railings. The other second floor bedroom offers views of the ocean looking up 84th Street. The house is loaded with extra features including 7 zones of Sonos sound, a security package including 4 ring cameras, a three-stop elevator, 2 Navian instant hot water heaters, and insulation in all interior walls and between floors. The front driveway has Techo Bloc pavers that perfectly accent the foundation stone and provide for plenty of off-street parking. In the rear yard, a brand-new ramp leads down to a floating dock with access to a boat slip. The bayfront location leaves a boater just a couple of block ride from fast water and a five-minute ride to the restaurants accessible by bay around 96th Street. Just 100 yards from Mack\'s Pizza, Buds Deli, and minutes to Stone Harbor Rec Center, Icona and Windrift Resorts. This incredible home won\'t last as it is the only new home available on the bay in Stone Harbor. Don\'t miss your opportunity see this one of kind property.



